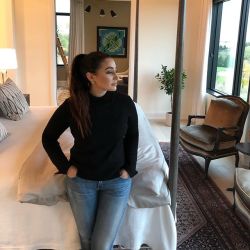Customizable
+60
Created and Sold by Emily Wunder Design

Hillview House - Interior Design
Creator not accepting inquiries
Reclaimed Materials
Made To Order
Natural Materials
Locally Sourced
This home’s design was based off a modern mountain home, holding a beautiful yet simplistic design so as to not compete with the delightful views from the gorgeous hill that it sits on.
The back of the home, where the kitchen, dinning room and living space are located is mostly covered in floor to ceiling windows. For the kitchen I chose cerused oak base cabinets with white uppers, complimented by brass and polished nickel fixtures and hardware. The living space consists of 20 foot ceilings that are clad in a custom stained cedar with chandeliers that contrast the ceiling, while their organic form compliments the natural surroundings of the home.
The overall design of these spaces, that make up the heart of the home, made it easy to carry this simple yet elegant theme through to the other rooms of the residence. From the master bedroom, with an ensuite bathed in natural light, to the loft that doubles as a children’s play area with a Juliet balcony looking out onto the court yard, this home shares the nature that it is surrounded by in every room you find yourself.
It is also unique in the sense that the Porsche-loving homeowner has a kingdom of a three car garage that sits under the house as well.
The back of the home, where the kitchen, dinning room and living space are located is mostly covered in floor to ceiling windows. For the kitchen I chose cerused oak base cabinets with white uppers, complimented by brass and polished nickel fixtures and hardware. The living space consists of 20 foot ceilings that are clad in a custom stained cedar with chandeliers that contrast the ceiling, while their organic form compliments the natural surroundings of the home.
The overall design of these spaces, that make up the heart of the home, made it easy to carry this simple yet elegant theme through to the other rooms of the residence. From the master bedroom, with an ensuite bathed in natural light, to the loft that doubles as a children’s play area with a Juliet balcony looking out onto the court yard, this home shares the nature that it is surrounded by in every room you find yourself.
It is also unique in the sense that the Porsche-loving homeowner has a kingdom of a three car garage that sits under the house as well.